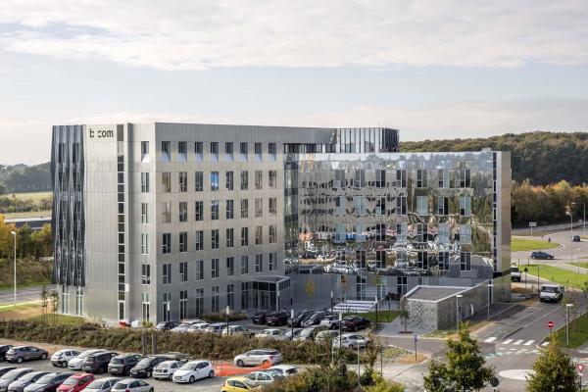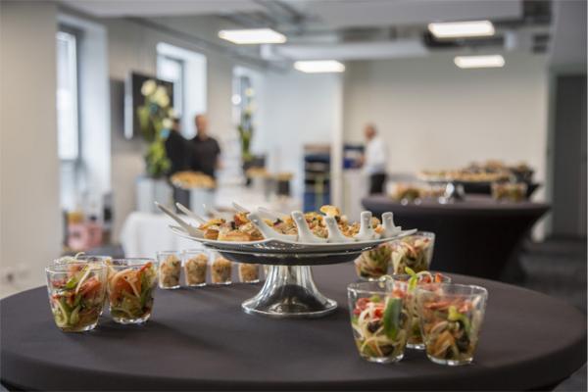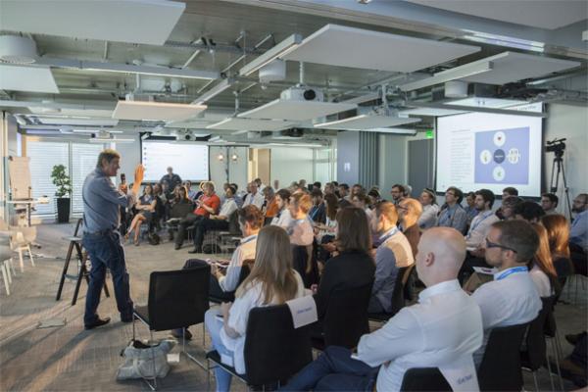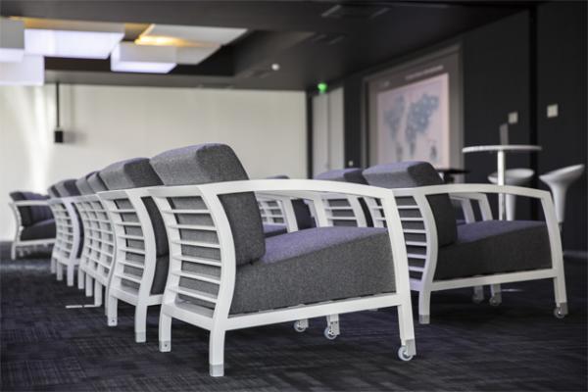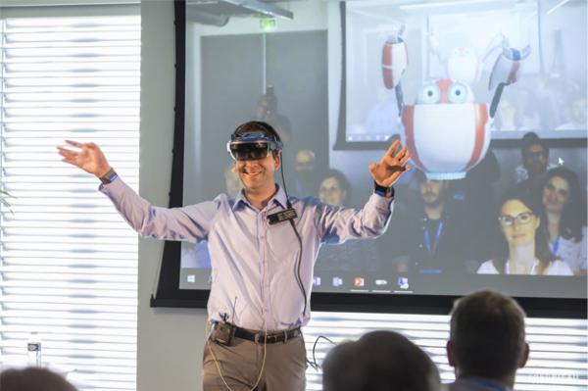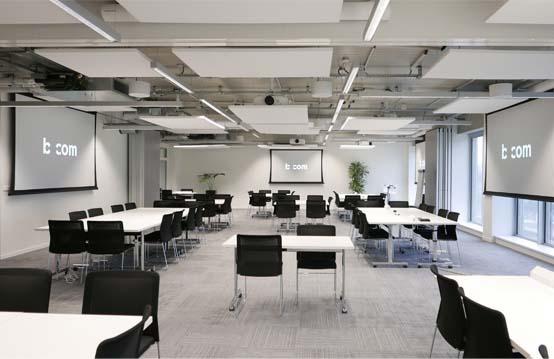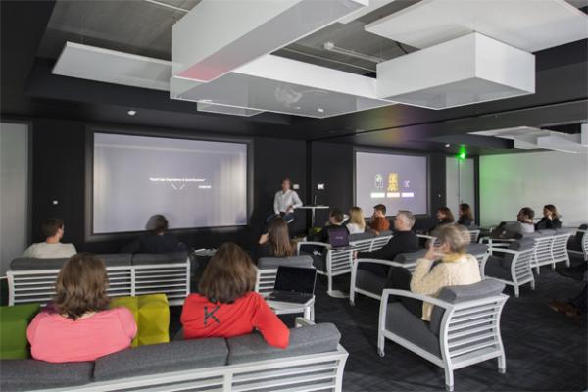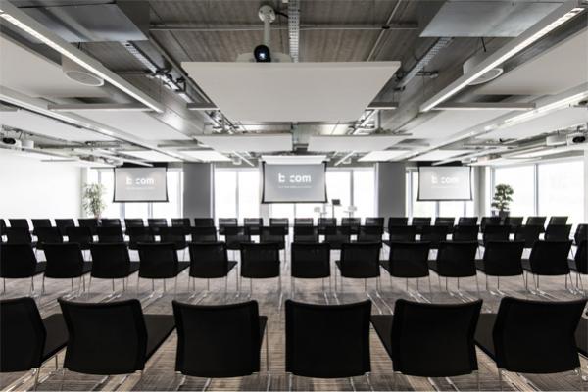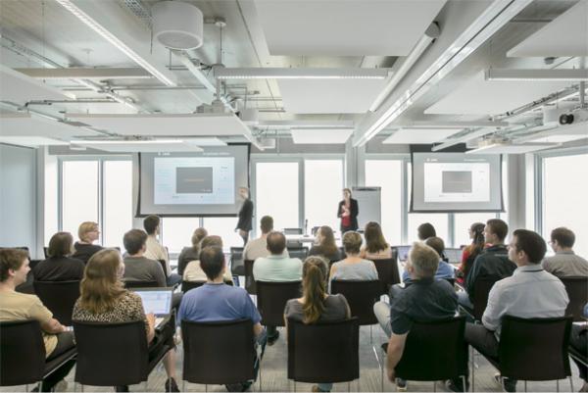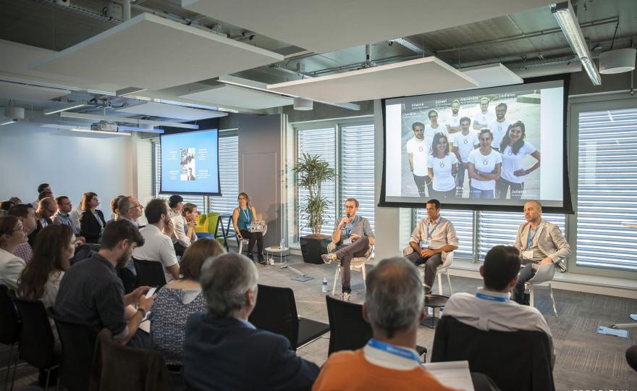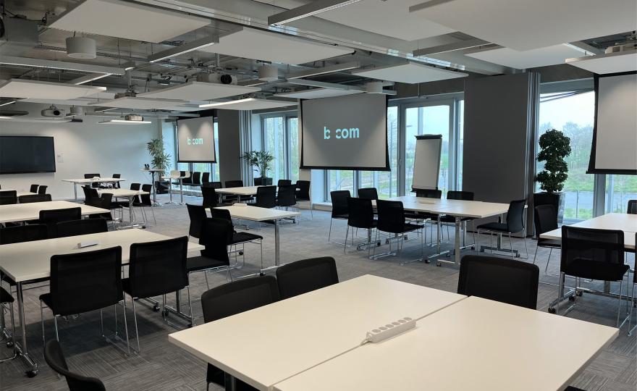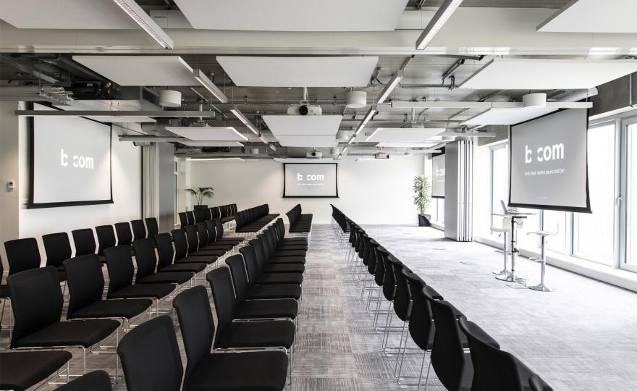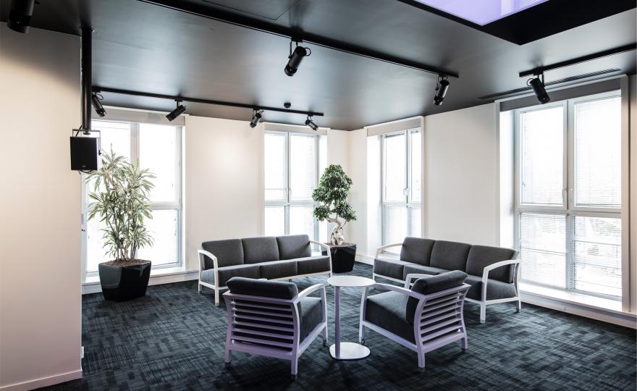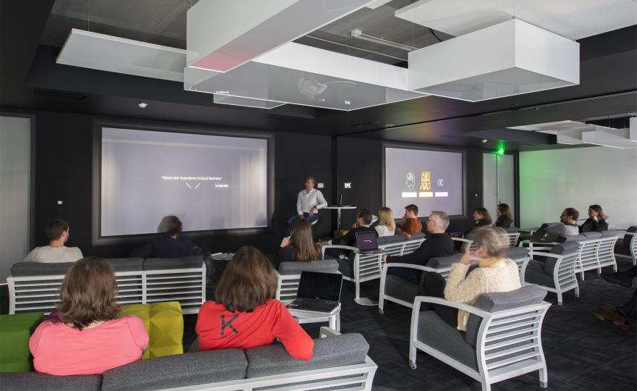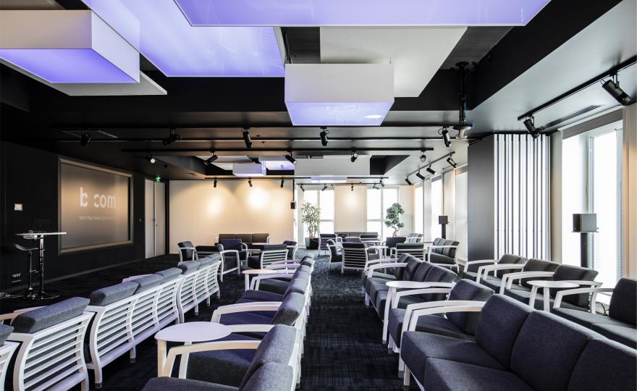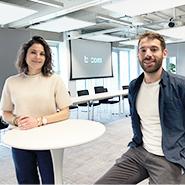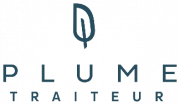the possibilities, at b> l'Espace are endless.
b<>com *l'Espace* is more than 500m² divided into two different, complementary event spaces that can accommodate up to 180 people.
If the content of your event is important, its venue also matters. Selecting the right environment is a key to the success of conferences, client presentations, galas, seminars and workshops, but the choice of your event’s site also send a message of its own.
With b<>com *l’Espace*, that message is expertise, fluidity, and innovation.
Interactive map
0 - *l’Espace lounge*
100m² area
Catering space
1 - *l’Espace Conférences* 1
50m² area
Plenary configuration 24 pax
Workshop configuration 16 pax
The three rooms of *l'Espace Conférences* can be combined to create one big 175m² room.
Plenary configuration 100 pax
Workshop configuration 80 pax
Standing configuration 140 pax
2 - *l’Espace Conférences* 2
75m² area
Plenary configuration 32 pax
Workshop configuration 24 pax
The three rooms of *l'Espace Conférences* can be combined to create one big 175m² room.
Plenary configuration 100 pax
Workshop configuration 80 pax
Standing configuration 140 pax
3 - *l’Espace Conférences* 3
50m² area
Plenary configuration 24 pax
Workshop configuration 16 pax
The three rooms of *l'Espace Conférences* can be combined to create one big 175m² room.
Plenary configuration 100 pax
Workshop configuration 80 pax
Standing configuration 140 pax
4 - *l’Espace Hypermedia* 4
75m² area
Plenary configuration 30 pax
Wired or wireless display
Silent overhead projection
The two rooms of *l'Espace Hypermedia* can be combined to create one big 160m² room.
Plenary configuration 60 pax
5 - *l’Espace Hypermedia* 5
85m² area
Plenary configuration 30 pax
Silent overhead projection
The two rooms of *l'Espace Hypermedia* can be combined to create one big 160m² room.
Plenary configuration 60 pax
Want to optimize your meetings? Because some meetings are more effective than others, *l’Espace Conférences* offers you 180 m² that can be configured into 1, 2, or 3 different spaces.
A cutting-edge set-up with multiple projectors, powerful acoustics, custom soundproofing, natural light (panoramic bay windows), and dimmable light fixtures.
This space connects directly to a 100 m² lounge dedicated to catering and configurable for your coffee breaks, cocktail hours as well as demonstrations, exhibitions and booths.
Ideal for your corporate seminars, creative workshops, press conferences, and business presentations!
Is packaging everything? Not really. Nothing will ever replace good content! However, good content in the right setting draws more attention, makes a bigger impact, and is remembered longer.
*l’Espace Hypermedia* offers a unique premium set-up for immersion in image and sound. To captivate your audience: Two giant screen walls, optimal sound, couches, and easy chairs. This modular 160 m² area, which can be configured into 1 or 2 different rooms, makes it possible to host 5 to 60 people.
Ideal for your preview screenings, client presentations, galas, and product launches!
Le lounge
The lounge is an inviting 100m² space equipped with tables and mobile buffet stations where catering services can set up. Our catering partners adapt the layout to your needs.
Particular care is paid to the flow of foot traffic, to facilitate service and discussions between attendees.
2 HD TVs available to project the program or logo of your event.
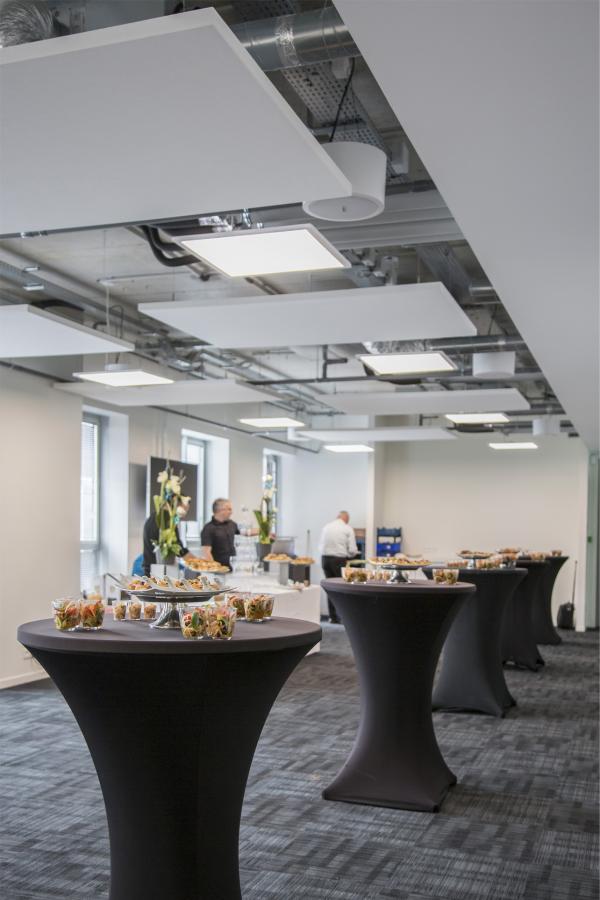
Reception and security
Reception hostess*, access badges, and security team**.
Video conferencing service
Equipped with a new video conferencing system, b<>com *l'Espace* offers the ability to host meetings in hybrid format. Ambient microphones and smart cameras: Technology to improve user experience. Ease of use, interoperability and premium technical quality for smooth meetings.
Logistics
Special network connection and custom WiFi access available, fully automated on/off switches for A/V equipment, automated control of window shutters and brightness (3 areas per room).
Caterer
Discount prices negotiated with a top caterer to add coffee, cocktail, or buffet services to your events.
A professional cook is on hand to provide table service in the reception room adjacent to the terrace (up to 30 people).
* Service included between 8am and 6pm (working days). Outside those hours, ask for a quote.
** Watchman service included between 6pm and 10pm (working days). Outside those hours, ask for a quote.
Contact
Coming to b<>com *l'Espace*
1219 avenue des Champs Blancs
35510 Cesson-Sévigné
An ID card will be asked at the entrance.
-
By car
3 hours from Paris – Porte d’Orléans
- From the Rocade de Rennes (ring road), take exit 15: Porte des Longs Champs
- At the roundabout, take exit D97 toward Cesson-Sévigné / Les Longs Champs / Beaulieu
- At the roundabout, take the 3rd exit
- Continue a few meters to 1219 avenue Champs Blancs.
-
By subway
From downtown - Sainte-Anne station (20mn):
- b line toward Viasilva, stop at Cesson-Viasilva
From Rennes train station (25mn):
- b line toward Viasilva, stop at Cesson-Viasilva
-
By train
Rennes train station is 1hr25mn from Paris-Montparnasse
- From the Rennes train station:
- C1 bus line toward Champs Blancs, stop at Champs Blancs (35 mn)
- Taxi (20mn)
-
By plane
Rennes Bretagne Airport (St-Jacques de la Lande) is 1hr from Paris
From Rennes Airport:
- C6 line toward Rigourdière, get off at République station, then take the C1 line toward Champs Blancs, stop at Champs Blancs (1hr)
- Taxi (25mn)
